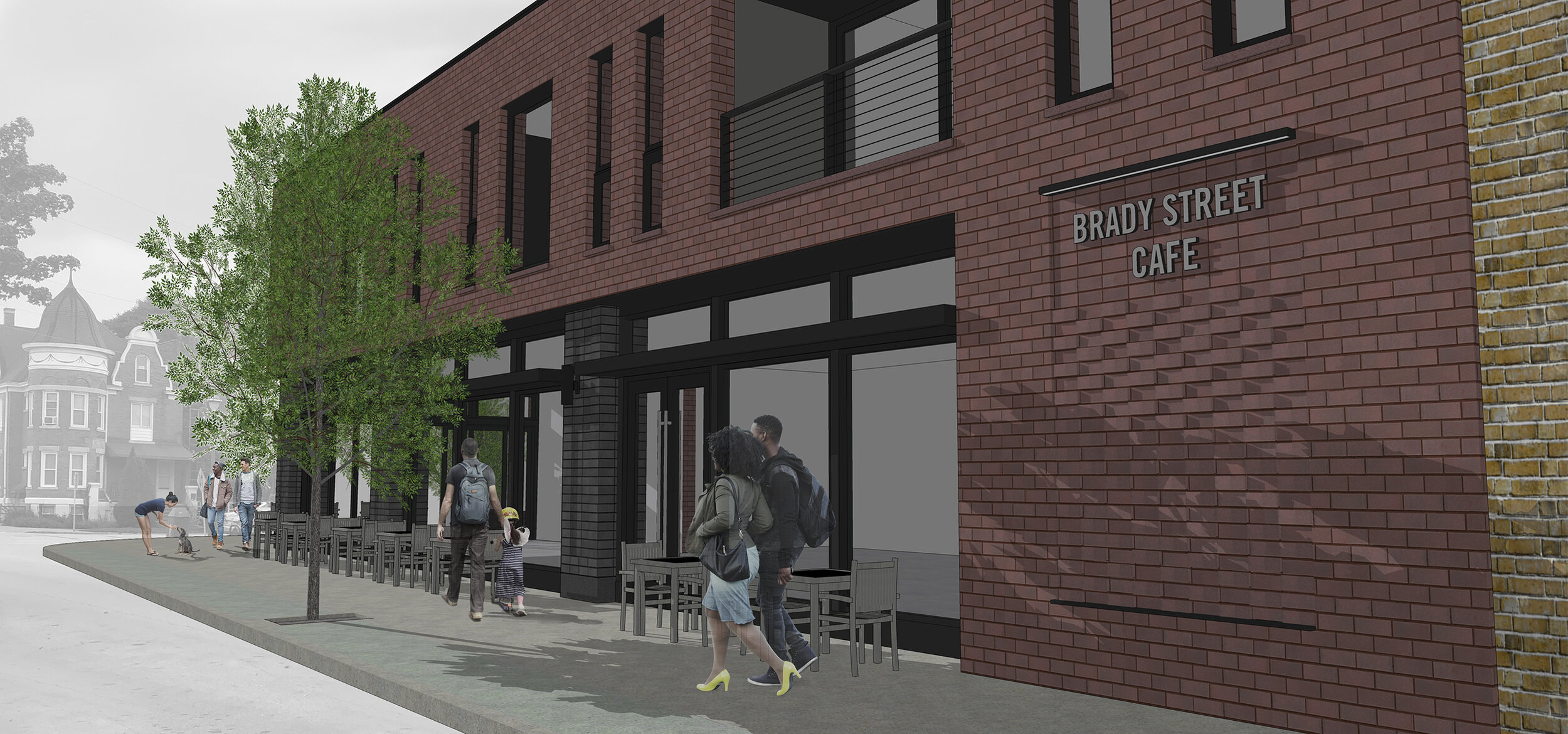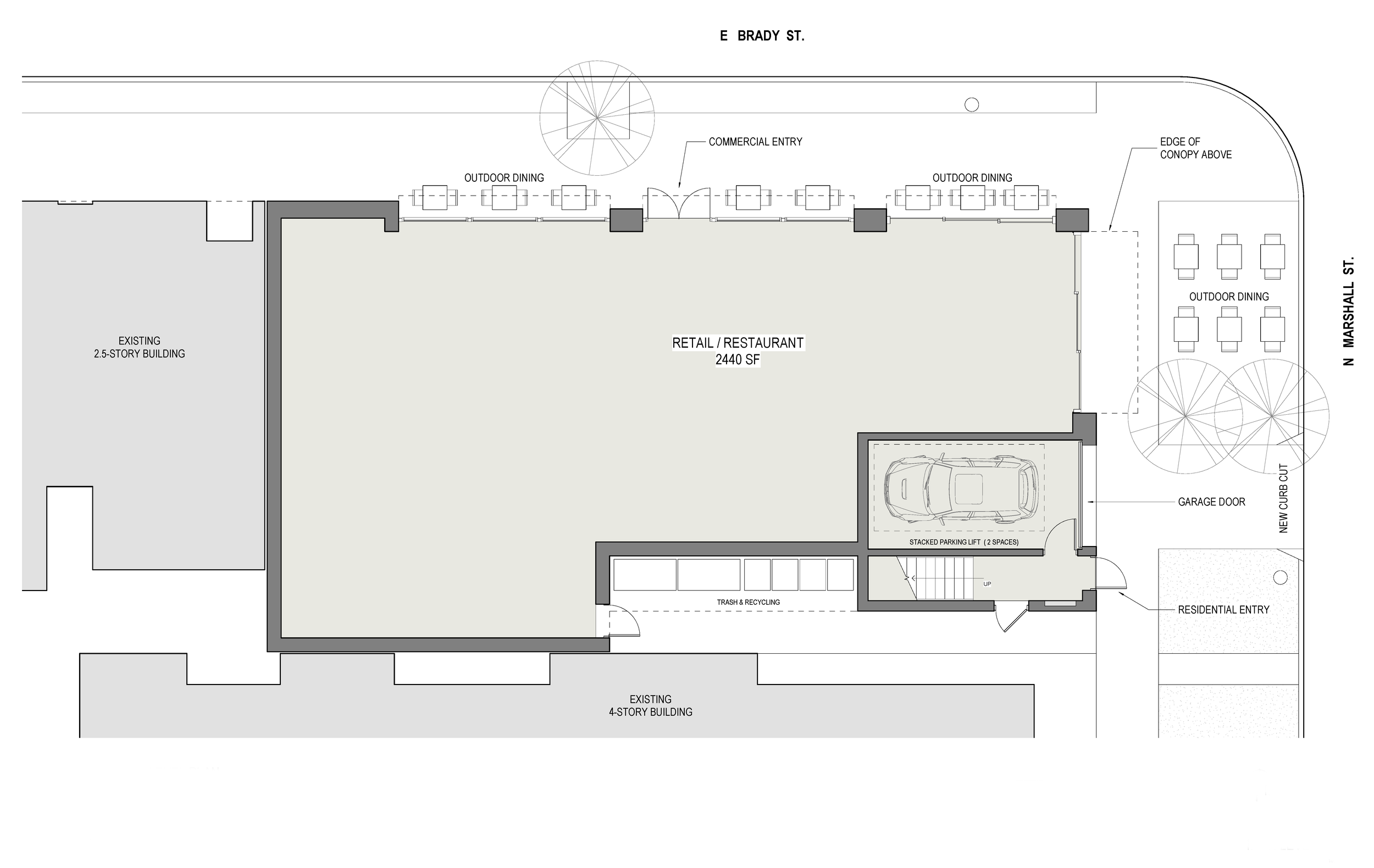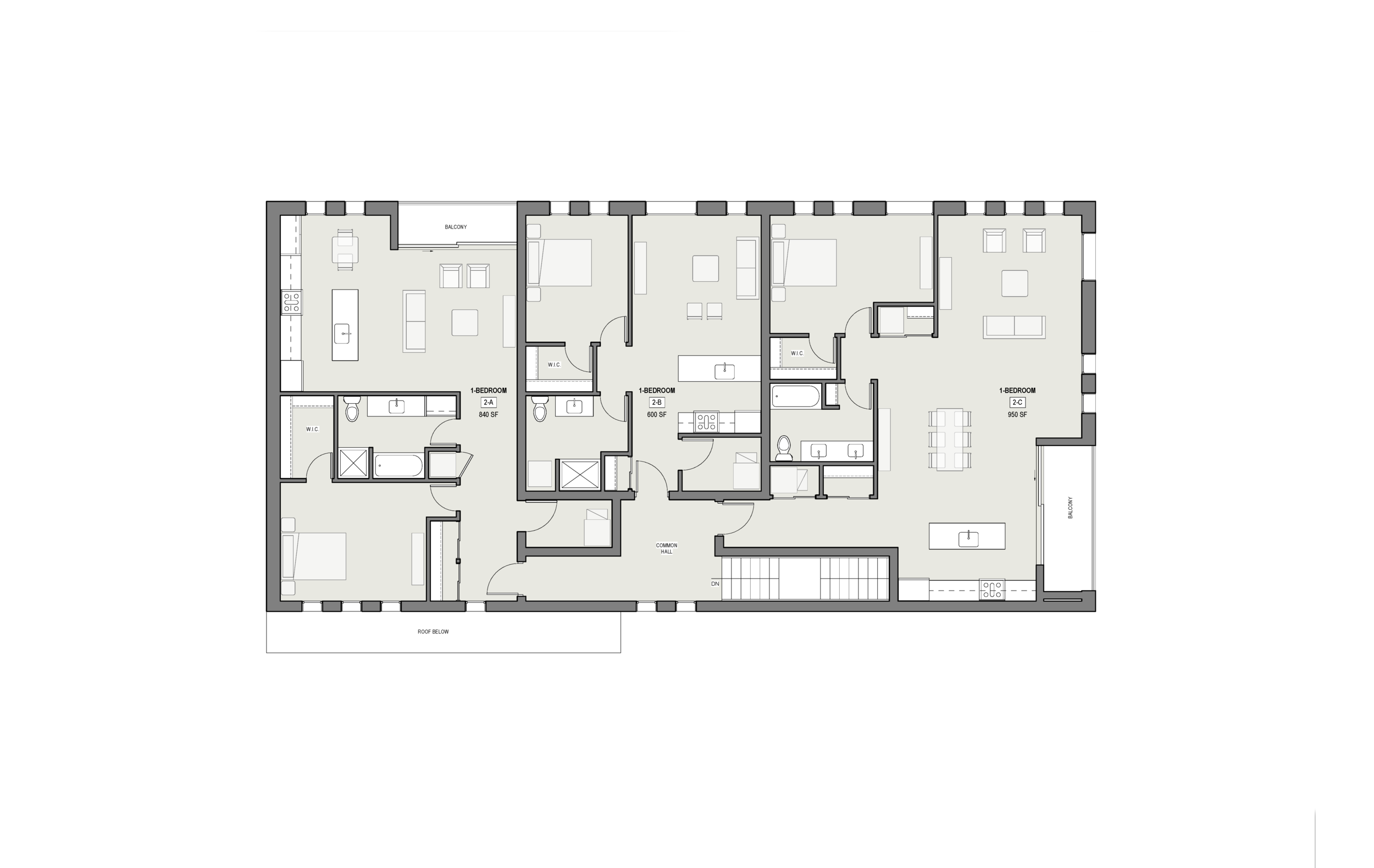






BRADY MARSHALL
Brick design on Brady Street has been a calling card for over a century along this active Milwaukee retail and restaurant hub. The City of Milwaukee selected our proposal in an open RFP. Our efficient two-story design creates three new residences above ground floor restaurant space. The detailing proposed on this all brick building celebrates the time honored masonry craft. The restaurant space spills out onto the street with a series of folding glass doors. Large windows and integrated balconies connect the residential units with the active street life below.
Milwaukee, WI / 2018
Mixed-Use Housing Proposal - RFP Winner
Project Team: Jeremy Spurgin, Efrain Cano, Brook Meier, Connor Stephens
